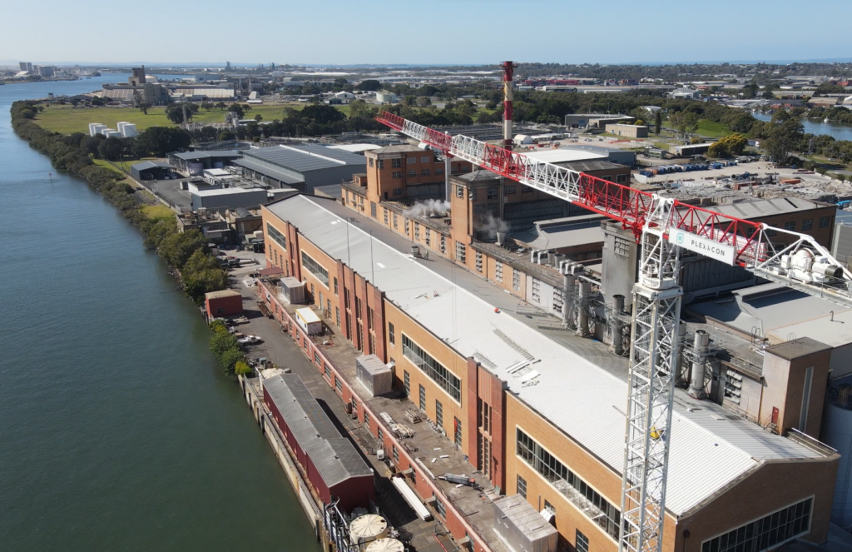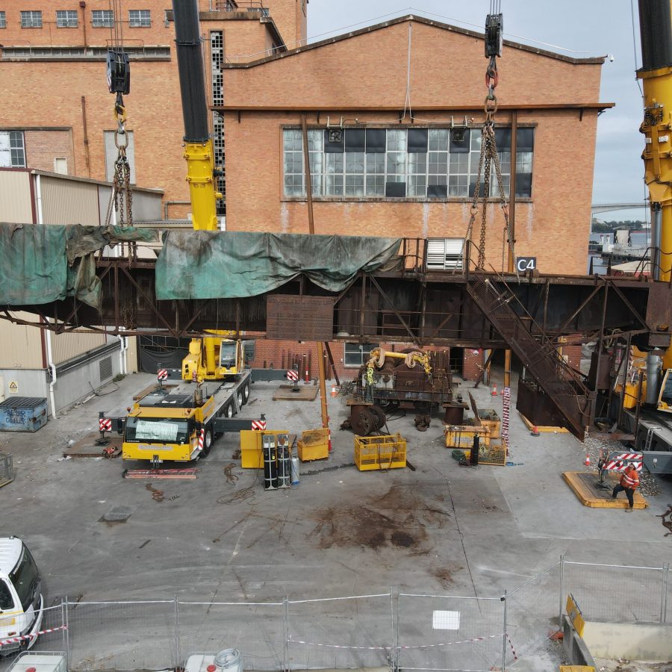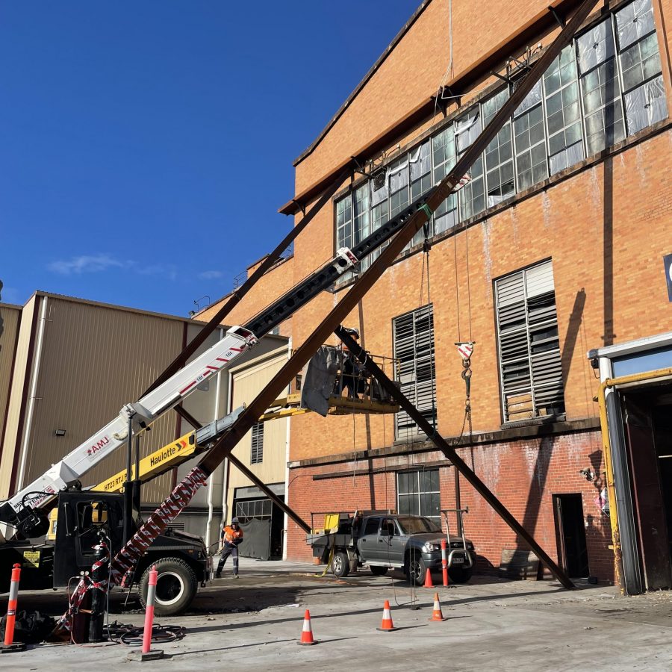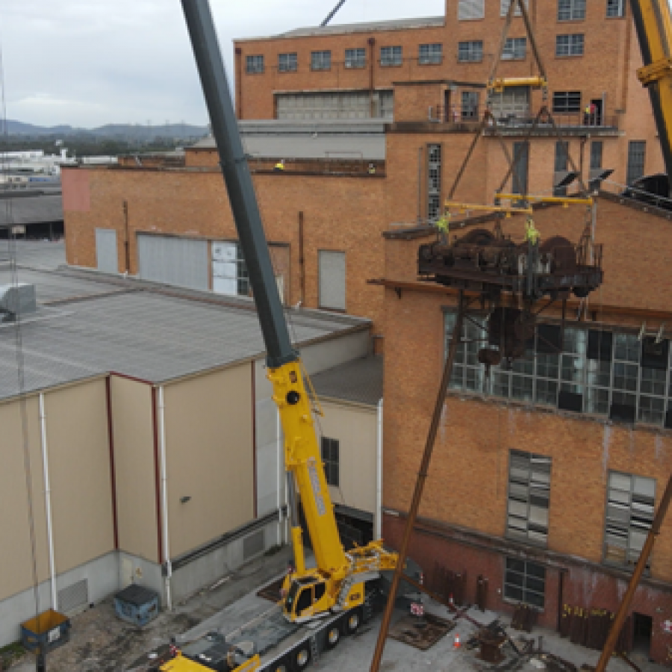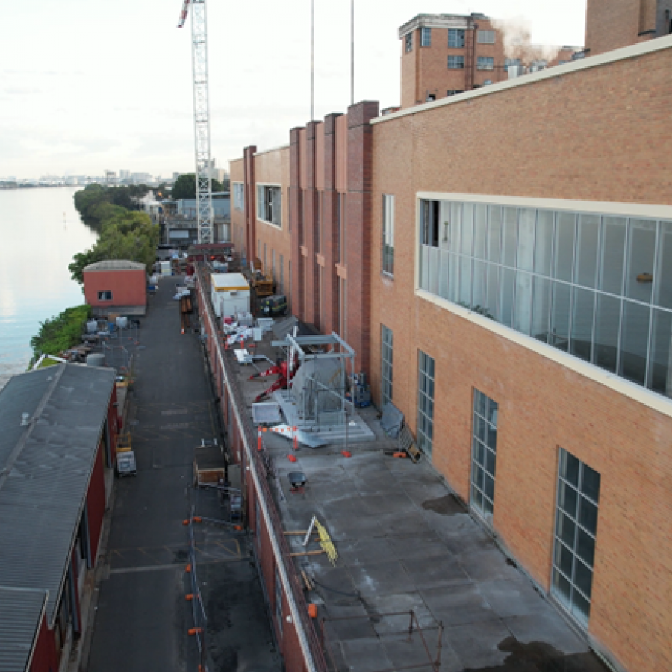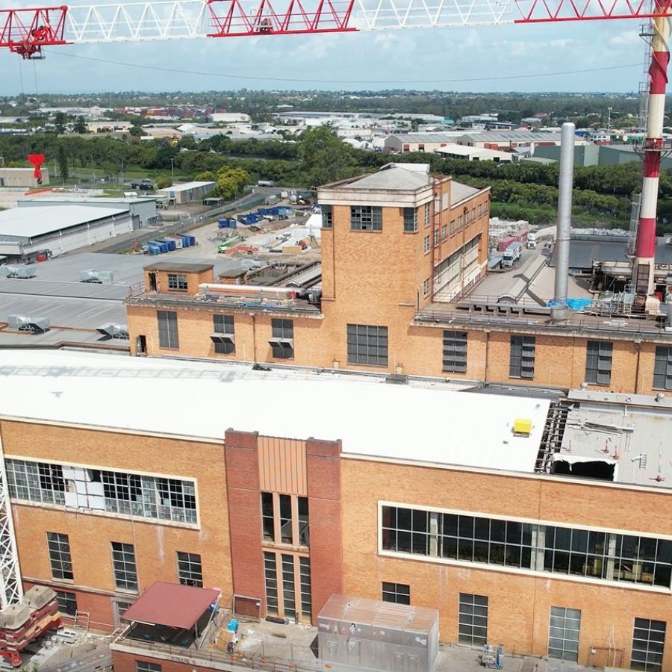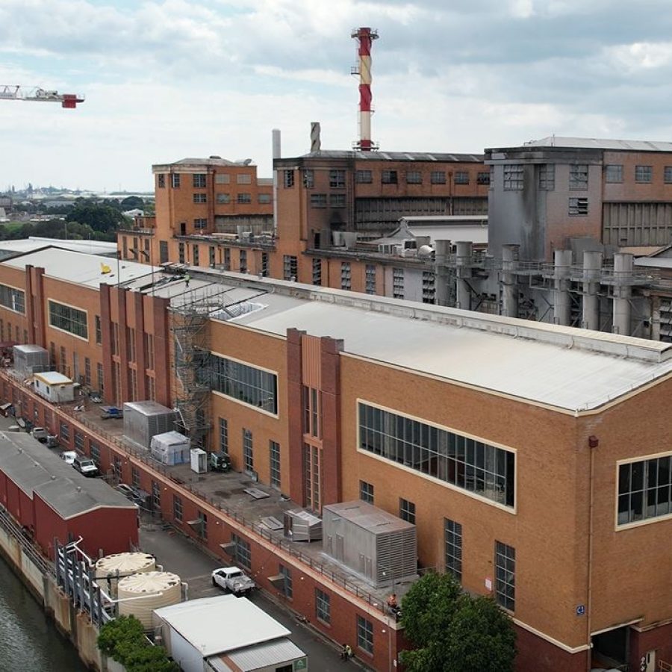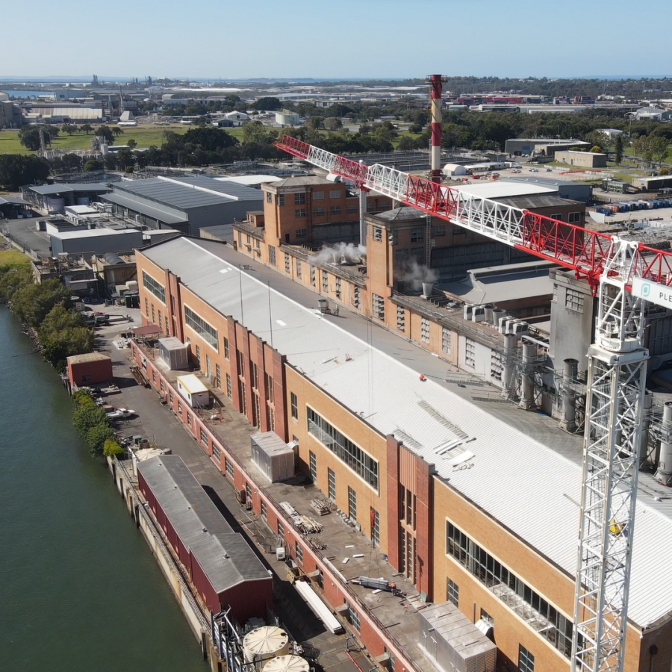SECTOR: INDUSTRIAL
STATUS: COMPLETE
______________________________________________________________________________________________________________________________________
This complex construction project involved major remediation and rectification works at an industrial facility on Gibson Island. One of the primary tasks was the demolition of more than 3,500 square meters of deteriorated insulated ceiling panels. The project team ingeniously designed an access system that utilised the facility’s 35-ton gantry crane, creating a cantilevered scaffold access system and catch deck. This allowed the demolition crew to safely work 20 meters above the live factory floor without interrupting the facility’s 24/7 operations.
Once the insulated ceiling was removed, the next challenge was to dismantle and remove the facility’s original 1950s 350-ton gantry crane. Given the building was constructed around the crane, the project team had to remove a large section of the upper roof and split the gantry crane into three components for extraction. This involved 3D scanning and modelling the entire area, removing bracing trusses in the roof structure, and temporarily bracing the eastern elevation with over 20 tons of structural steel. All this was accomplished without disrupting facility operations.
Simultaneously, Civil fibercrete hardstand works were completed to support the large 350-ton and 250-ton mobile cranes required for the dual lift of the old gantry crane. The lifting operation was executed over 48 hours with back-to-back shifts while maintaining 100% production for the facility. Once on the ground, the gantry crane components were cut into smaller pieces and transported off-site for scrapping. The roof structure was then lifted back into place and welded into position over a 24-hour period.
As the first tower crane was erected, the project entered its next phase: the progressive installation of a suspended access system hung from the trusses above the factory floor. This required loading materials onto the roof and installing a 700-square-meter access system in four stages, totalling over 2,800 square meters. The project works progressed from east to west and involved hazardous materials containment, lead paint blasting and decontamination, application of industrial coatings to trusses and roof structure, replacement of purlins with stainless steel purlins, installation of 60mm insulated roofing, and the installation of over 1,300 linear meters of fire pipe and 300 sprinkler heads. The erection of a second tower crane allowed the work to flow seamlessly. All these tasks were performed whilst maintaining the full operation of the facility during the 18-month project.
In addition to these critical path works, the southern facade, measuring over 3,400 square meters, underwent extensive concrete remediation and window replacement.

